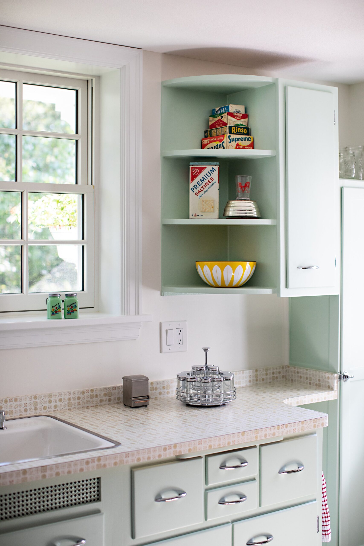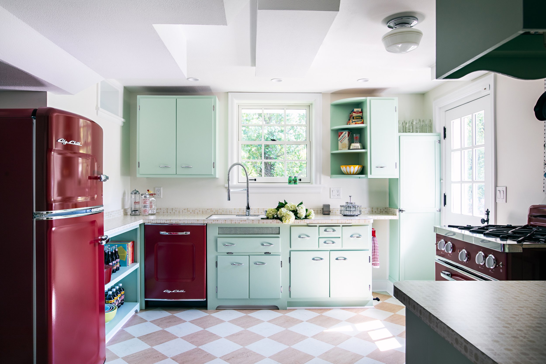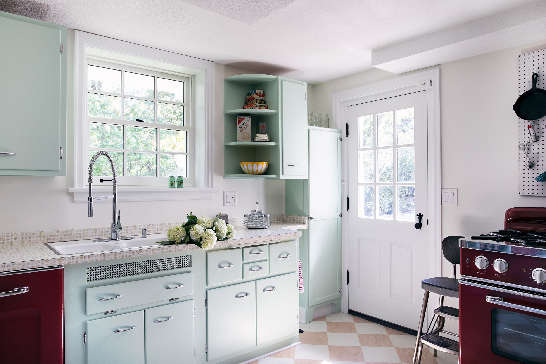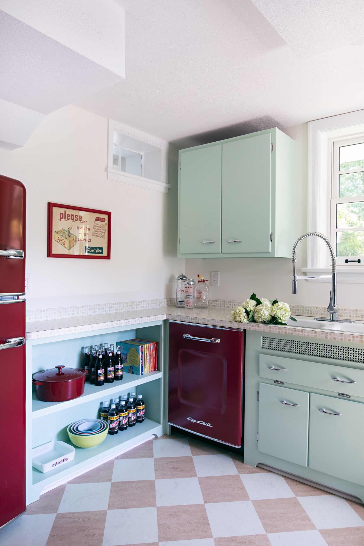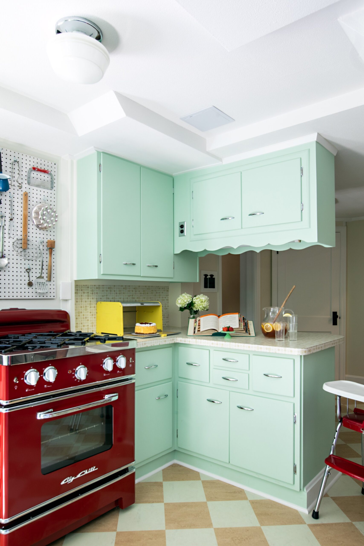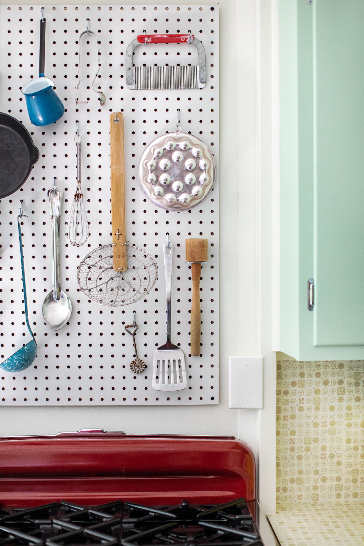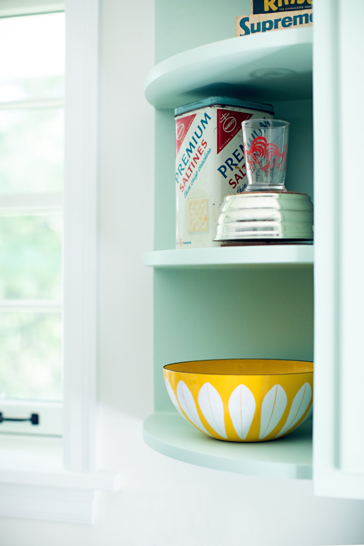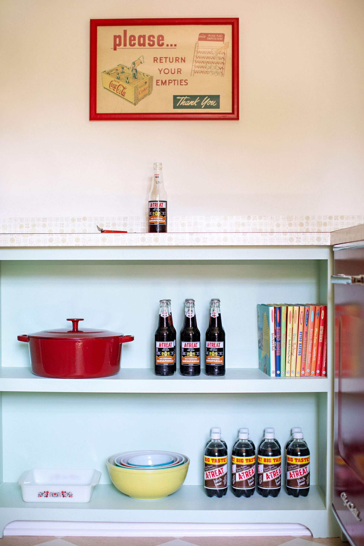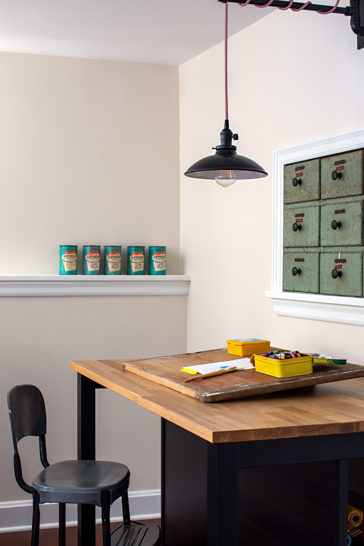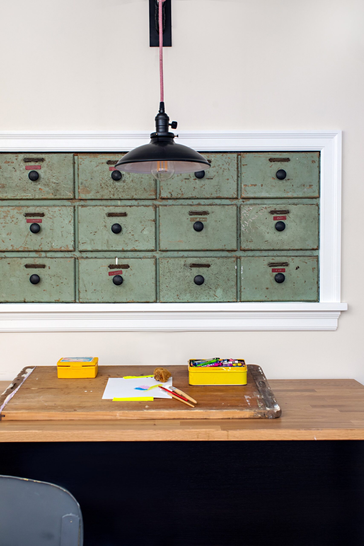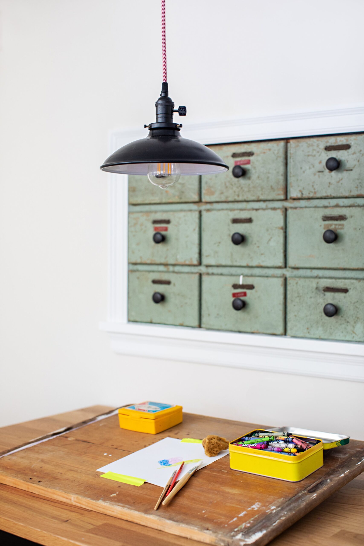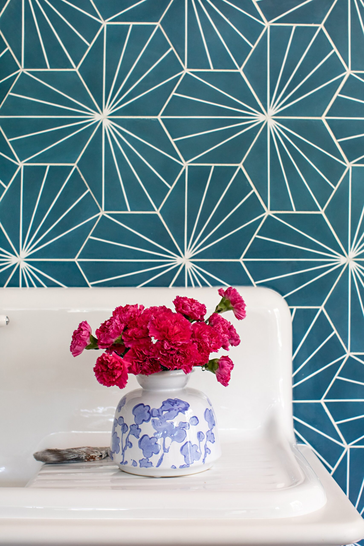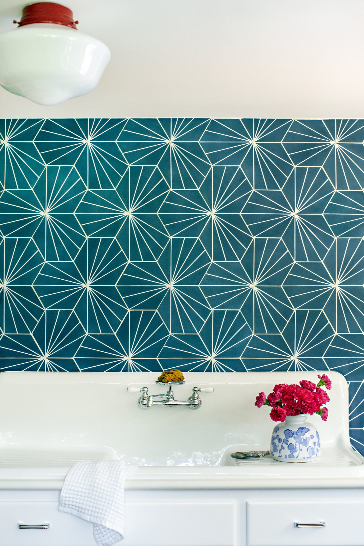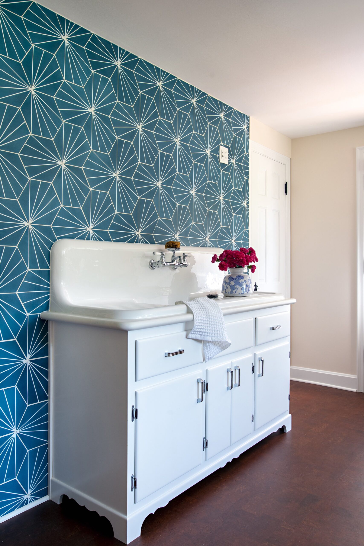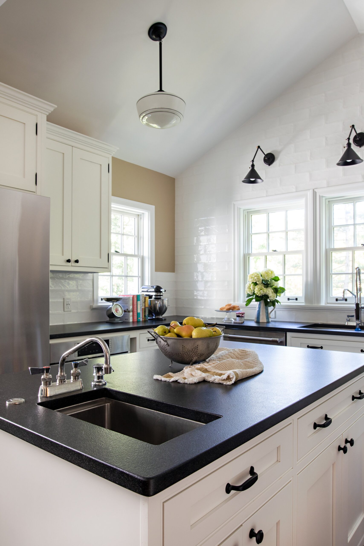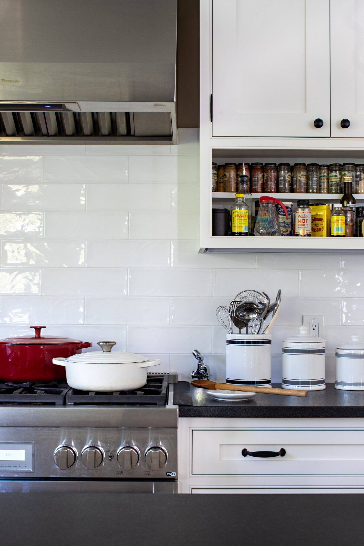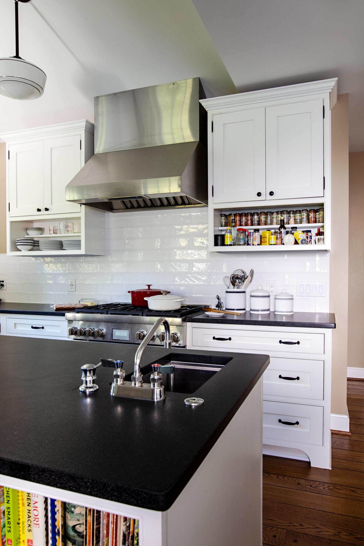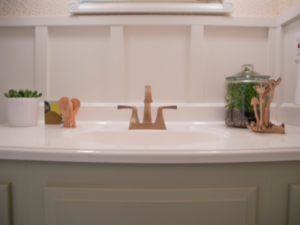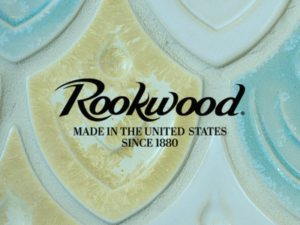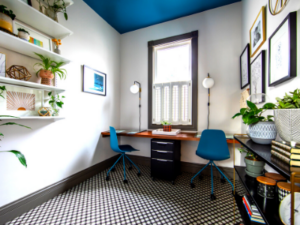How Home Interior Design Can Tell Your Family’s Story
November 16, 2021
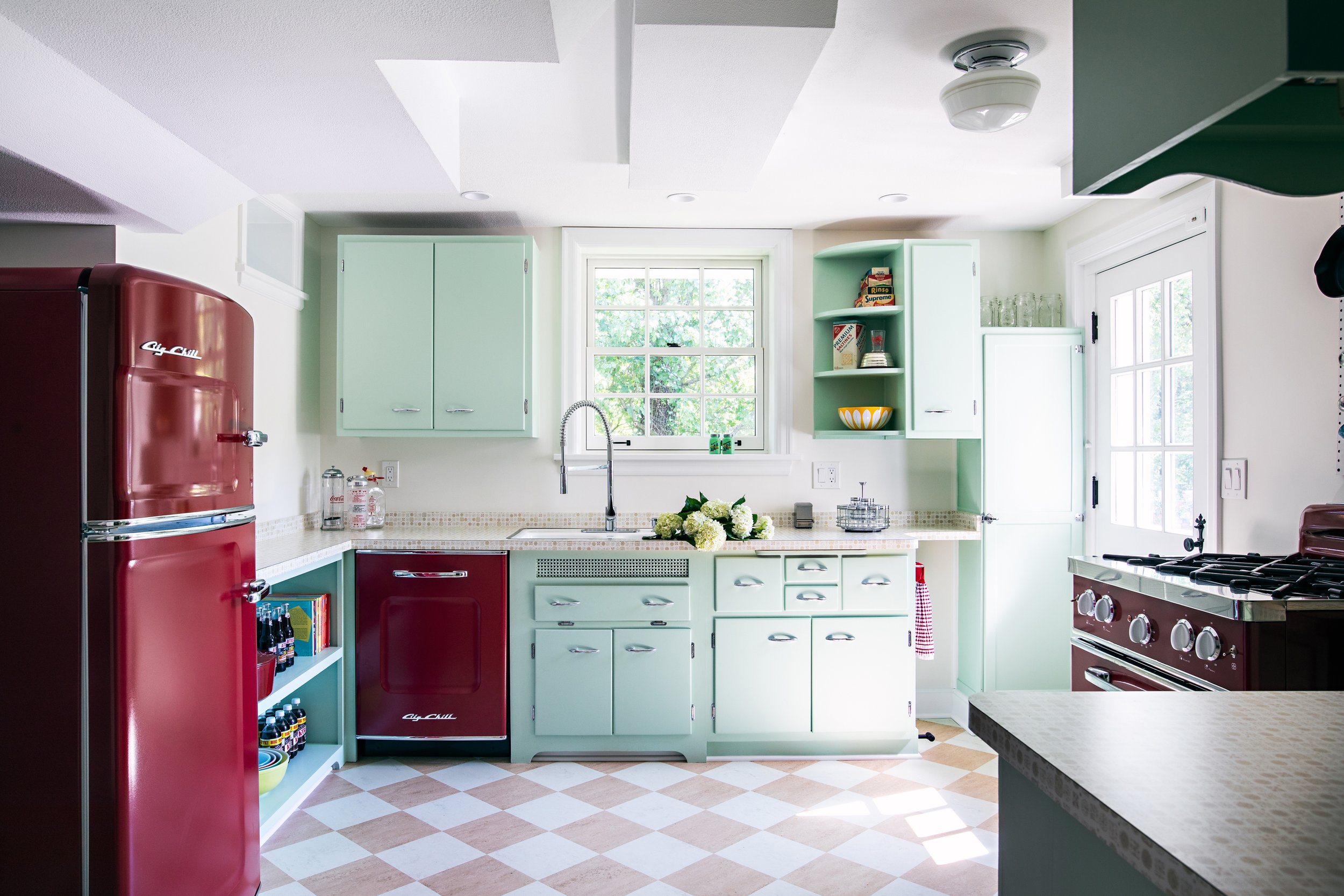
If I were to tell you that this home renovation and interior design project was a dream come true, I’d only be slightly fibbing. To be completely honest, it was the stuff of dreams; it was as though we were walking through time — past, present, future — and coming out on the other side to a truly exceptional home story.
This is the Pagliaro story.
This project takes honoring our past while ushering in the future to a whole new level, and I was so glad to take part in it.
Every Story Has a Beginning
Susan and Ethan Pagliaro were friends while they attended a Wyoming, OH high school, spending a lot of time in Ethan’s childhood home, making memories and building the foundations of their relationship.
In 2015, they purchased this same childhood home from Ethan’s parents. If you can imagine purchasing your childhood home, I’m sure you’ll understand the levels of nostalgia that are produced when you’re living within the same four walls that saw you as a child.

But the Pagliaro family took this nostalgia a step further.
While Ethan works as a Cincinnati firefighter, Susan actually has a background in set design! Her eye for detail and storytelling really came through at every step of this project because of this.
When Susan reached out to me for a simple color consultation in 2019, I had no idea that I’d have the honor of coming back to this project for more consulting as the renovations progressed.
I became a witness to the amazing time, effort and love Susan and Ethan put into their family home. Sometimes, it doesn’t get any better than that.
Bringing a Story to Life
There were a few non-negotiable goals for these homeowners:
-
Product quality and craftsmanship must be top-notch (music to my ears!), and
-
When guests look around, they should wonder, Is this new or old?
These were definitely two goals I could get behind.
I always encourage homeowners to choose quality over anything else. In the end, it’s an investment that will stand the test of time. This allows you to not only pass down these quality pieces for generations to come, but it also helps you save money where you’d elsewhere continue to spend on products that are no longer durable after a year or two. (Soapbox over).
Their second goal, to blend and bend time in such a way that somehow a timeless space is produced, seemed like such an incredible and unique challenge. I just couldn’t resist!
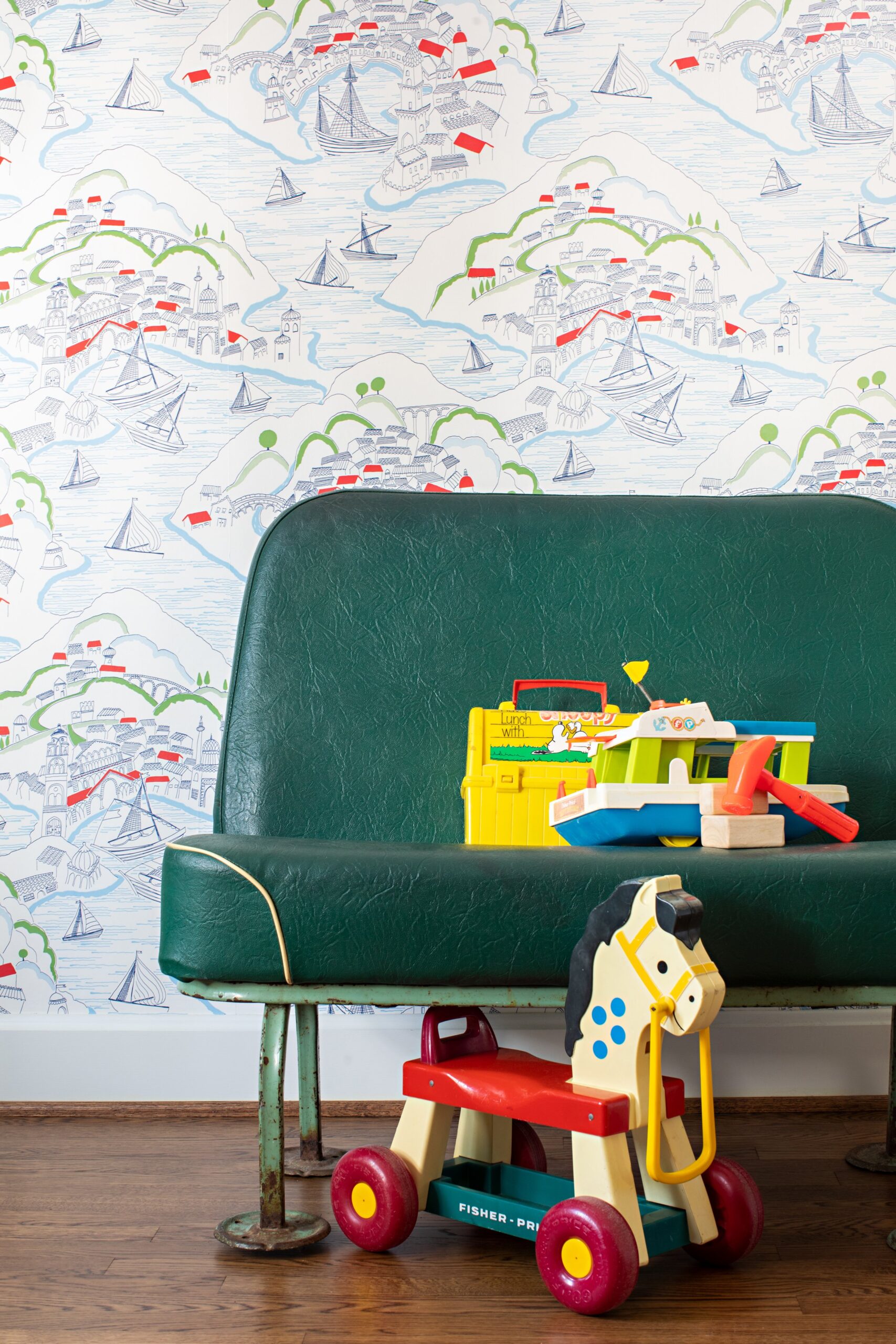
While they hoped to pay homage to the original home Ethan grew up in, they were very intentional about still maintaining their own integrity as people who have evolved and formed their own family.
Susan says, “We were worried that we were going to ‘disturb’ the nostalgia of the house, but also wanted to make it a new place for our boys.”
These homeowners diligently studied the details of this house — paying close attention to patterns, paint colors and era-specific décor — to not necessarily achieve an exact replica, but rather to recreate the home just enough that it is still recognizable to their own memories.
This project’s goal, to honor the past but not get sucked into it, required a lot of balance. For this reason, I found it so valuable that they considered this and carefully walked the tightrope at every stage in the project.
They were set on keeping their own personal style in the mix, and they did just that.
Showing off the final staging of a home renovation project can create a facade of ease. By this I mean that it becomes so easy for all of the late-night discussions, hours of research, blood, sweat and tears to get lost in the satisfaction of the end result.
So, I’m outlining exactly what went into this incredible renovation and reproduction because the effort must be celebrated to the fullest!
The Pagliaro family took their time with their changes, sorting out any stalls and hiccups along the way:
The Canning Kitchen
Ethan’s parents used a basement kitchen for canning and cooking in the summer, a pastime that Ethan and Susan grew to love as well. They always enjoyed — even as adults — canning corn, beans, applesauce and jellies.
However, it was a dark space and over-crowded with a washing machine on one side of the room, the dryer on the other side, and the furnace in the middle of it all. To combat these lighting issues, they added several lights, from Schoolhouse Electric to brighten up the space and changed the layout.
They repositioned walls, rerouted the plumbing, and added custom cabinetry to match the existing cabinets.
The Pagliaros wanted to “go all the way kitschy” with this basement kitchen without looking like a themed restaurant. There were particular elements that they were careful to examine: They wanted a checkered floor, but what colors? They wanted to add retro appliances, but what shade of red? They wanted to keep the original countertop Formica laminate pattern, but how do they make it look new?
As you can see, there is a long list of details to consider. The most awe-inspiring part for me as an interior designer was watching these homeowners actually have out-of-commission original wallpaper and Formica patterns re-printed and installed as new.
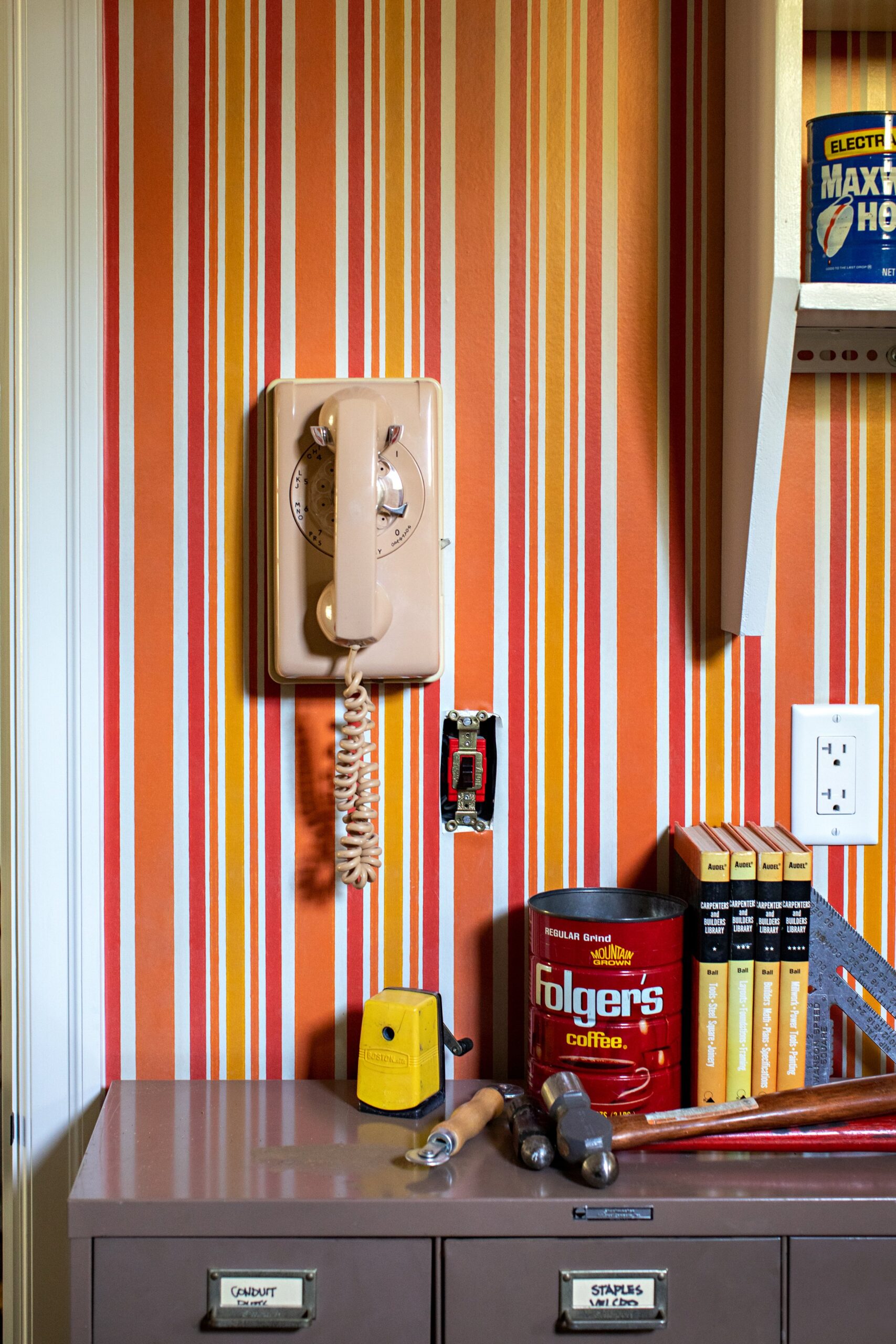
You can’t find this sort of stuff at Home Depot, people.
The Art Room
The Pagliaro art room is such a beautiful space to let the creative juices flow, but that element of new and old still needed to be threaded throughout the home.
Along with many other thrifted treasures scavenged by Ethan, these art room cubbies were restored from the Wyoming Middle School woodworking classroom! When we intentionally include pieces in our home that hold their own histories, our spaces become more than pretty. They become a storytelling tool for yourself, your guests and even your children.
A few honorable mentions for this space go to Barn Light Electric for the custom pendant, Riad Tile for the blue cement tile wall, Greener Stock for providing an avenue to obtain the most gorgeous cork flooring, and NBI Drainboard Sinks for the beautiful sink showpiece. We have no affiliate relationships with any of these vendors, we just love ‘em so much, they deserve a shoutout.
The Upstairs Kitchen
To truly make the home their own, Susan and Ethan expanded the back of the house to make room for a new black-and-white kitchen.
They intend to use this kitchen more often than the canning kitchen, so they really wanted it to be a reflection of who they are as homeowners. New area of the house, new purpose.
However, you can count on the Pagliaros to keep to their word: They had the original dutch doors of the upstairs kitchen refurbished and relocated to a new entrance in their new kitchen. Once again, balancing old and new.
Both a Prologue and an Epilogue
My role at the beginning of this project was simple: a color consultation on some wall paint. What I walked into blew me out of the water.
I entered a forest of sticky notes guarding original décor and structures with the bold words of “DO NOT TOUCH.” I found myself within a real life set design of a real childhood home. Ethan’s father was an incredible craftsman, so they definitely didn’t want to erase every stitch of his handiwork. I became, thankfully, more and more braided into this project and learned more about the value of homeowners with big dreams. This project became a partnership and a lesson in what is possible within a home, which is something I will forever cherish.
The point? Here it is:
You should tailor your home exactly to your specifications. If COVID has taught us anything, it’s that our view of our homes has truly changed. What once was a place that housed our stuff is now a place to extend the story of our lives. It’s a canvas you can make blank, then re-work and go wild.
Ethan and Susan did everything the right way. They were patient for years and thought out each decision with intention and mindfulness.
Seeing them at work was incredibly inspiring, reminding me of exactly why I do what I do.
