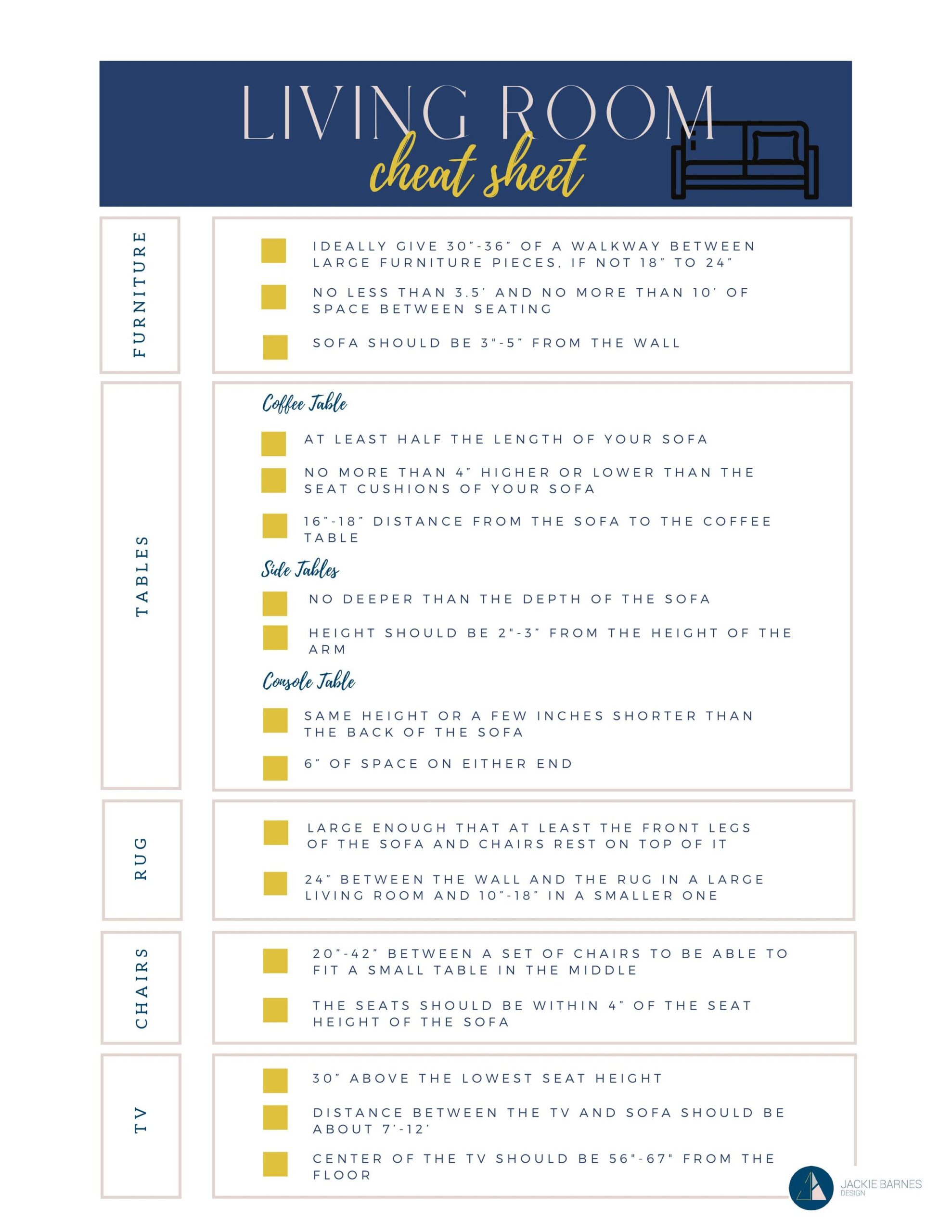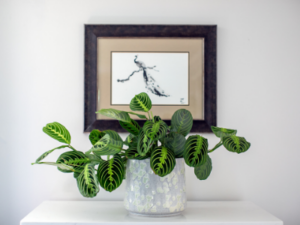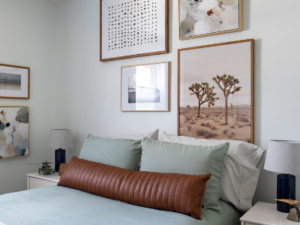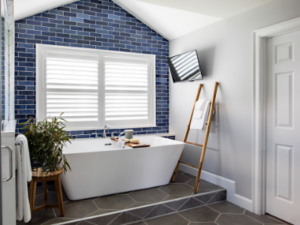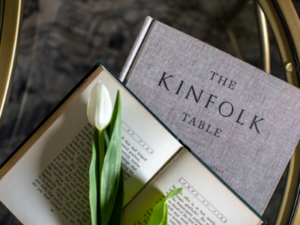What You Should Know About Personal Space (and How to Get it in Your Living Room)
August 24, 2020
Let’s get personal, shall we?
Personal space is an intangible concept that plays a large part in either making your space feel cozy or uncomfortable.
People can take great offense if an unwelcome someone “invades” their space, not to mention how very awkward it can be to converse with someone just a little too close. These invisible boundaries expand and contract depending on whether we are in a public space or our homes, whether we are interacting with a stranger or a family member, and whether or not we are amid a pandemic, of course. Sigh.
In typical times, the appropriate distance between people in public is 4-12 ft. While chatting with a friend, we are usually 2-4 ft. apart, and if we are allowing someone into our intimate personal space, that length shrinks to 0-2 ft.
There are specific zones and guidelines to follow when laying out your perfect living room space.
After all, your living room is where you entertain, connect and relax. Too much furniture too close together will make the space feel cramped, and if furniture is too sparse and spread out it can feel completely disconnected.
The ideal space between seating in a living room is 3.5 and 10 inches, so that conversation can occur at a pleasant distance, and no one is shouting or asking for breath mints. Following these guidelines when designing a space is called spatial planning.
Spatial planning takes into consideration the following:
-
Personal space
-
Existing and additional furniture
-
How the room will be used
Spatial planning organizes the space; it seamlessly combines furniture and function to accommodate those using the space.
In general, good design incorporates mindful spatial planning as well as pleasing textures and furniture. When this occurs, the room feels put together and comfortable, and a happy space leads to happy people.
Before you buy new furniture, do this…
Click below for my Living Room Cheat Sheet, and apply these guidelines to your space. If something feels off, move it around so that it better suits your room. (Moving furniture is completely free!)
