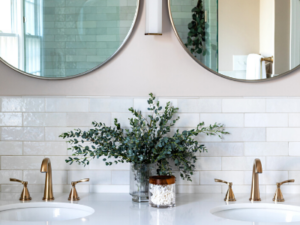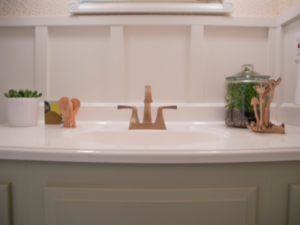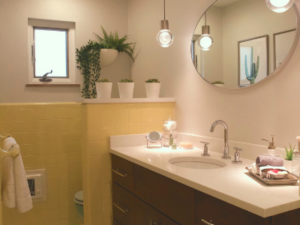When a Devastating Ohio Tornado Strikes, Interior Design Strikes Back
July 19, 2021
A More Than Pretty Family Series
Jackie Barnes Design redesigns and renovates family homes to create spaces that are more than pretty; they are functional, mindfully designed, and fit to last for many years to come. The Wendel family story is one of rebuilding what once was lost and in turn creating something truly beautiful. This is a classic tale of a phoenix home rising from the rubble.
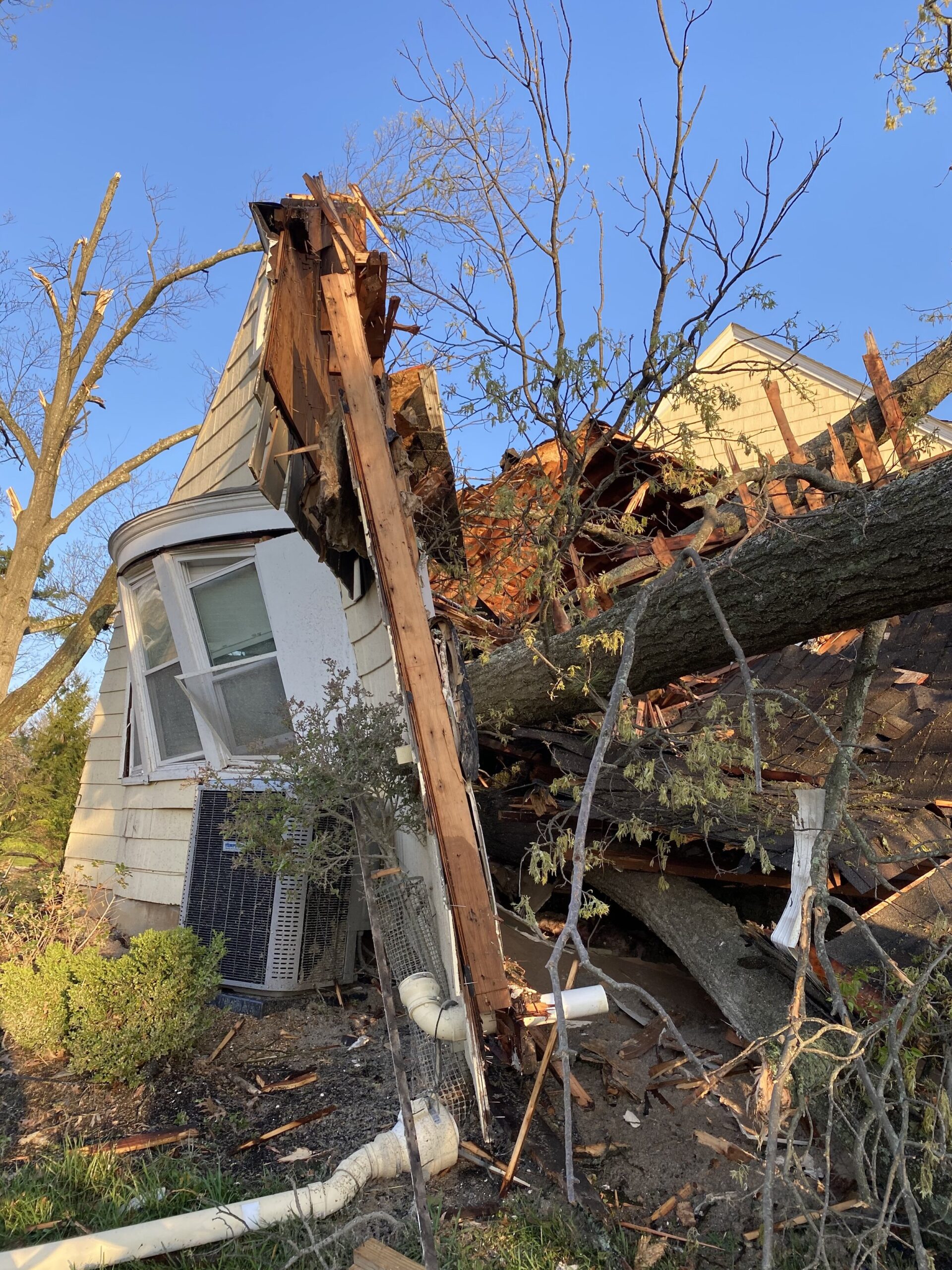
Wendel home, destroyed by tornado.
In April 2020, a third of the Wendel family’s cherished home was destroyed when a tornado swept through the neighborhood of Wyoming in Cincinnati, OH. Renovating and redesigning this home was non-negotiable.
The Wendels took this devastating turn of events and decided to bring to life a new chapter for their home and family. They didn’t want to put their home back together exactly as it was before the tornado hit. They wanted to recreate a home that would be truly functional, which would require adding on some extra square footage.
Carrie Wendel worked closely with her contractor to create the layout of their new space while I helped apply the finishing touches (paint, tile, fixtures, furnishings).
Carrie and I met in 1986, both having recently moved into a newly developed neighborhood on the west side of Cincinnati. There was rarely a day that we were not together riding bikes, creating mixed cassette tapes, or weaving pot holders and friendship bracelets. Through the years she and I parted ways in high school and college, but reunited again exactly 30 years later. We literally ran into each other while walking with our 7-year-old daughters (the SAME AGE as when Carrie and I first met) who were participating in a Fourth of July parade in our small neighborhood of Wyoming in Cincinnati, OH. Since then our friendship has remained close.
We Redesigned this Home with Functional Space in Mind
With the unfortunate partial destruction of their beautiful home, Carrie and her family took their misfortune as an opportunity to look toward the future and make the dream renovations to their home they had always wanted.
Prior to the renovation, the laundry room was a small closet-sized space, the master bathroom was a modest size without a bath, and the home maintained a dated look with its low ceilings and yellow exterior.
Sometimes, all you need is a new start.
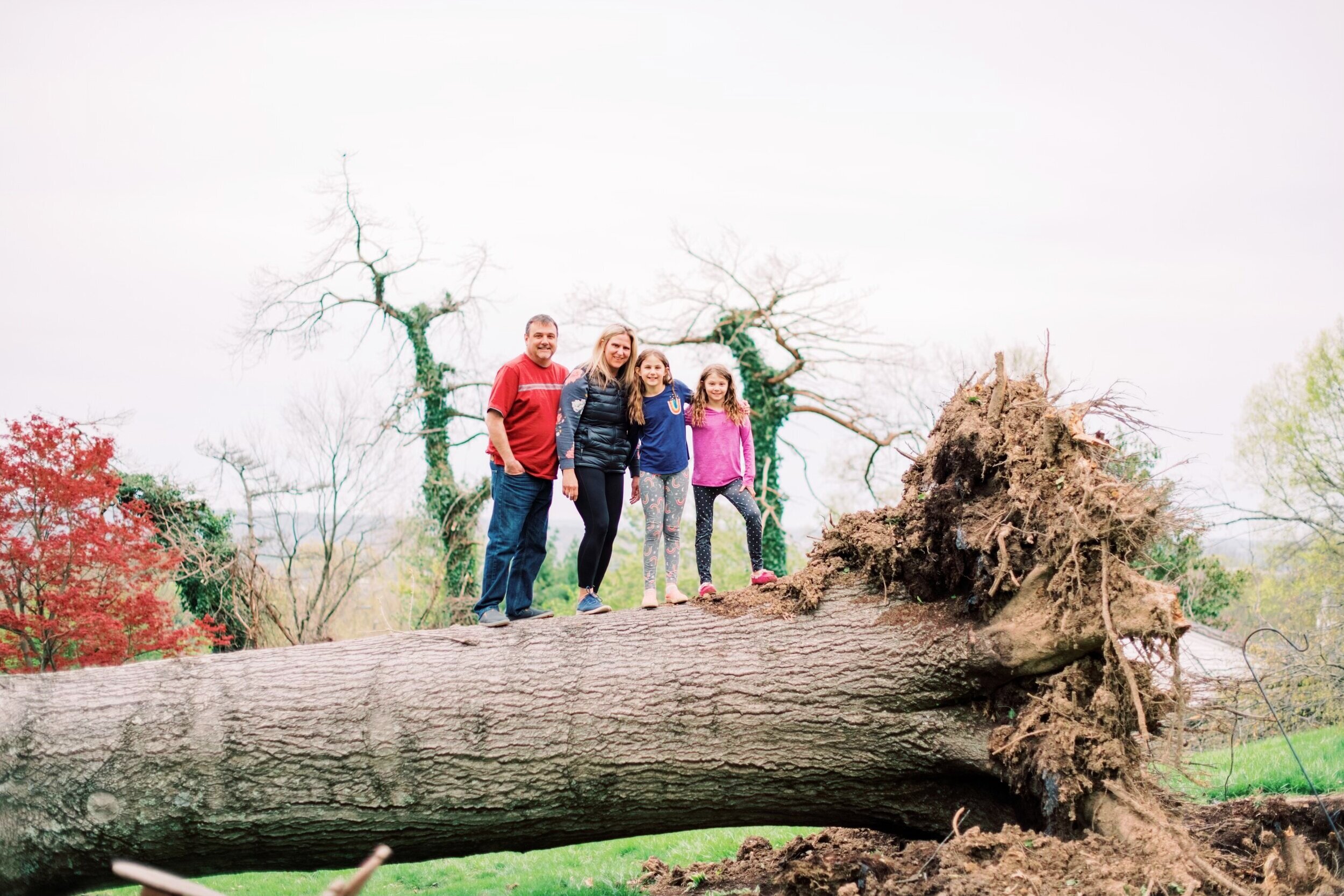
Wendel family atop the tree that destroyed their home.
Given the devastation that the home suffered during the storm, there was so much to do, so here’s a breakdown of how the Wendel home rose from the ashes!
-
We took that cramped laundry room/closet and constructed a stand-alone laundry room for the family. Again, we designed this home with functionality in mind. A dual-purpose laundry room can quickly become overwhelming if not meticulously maintained.
-
The old laundry room/closet became a wet bar!
-
The master bedroom’s ceilings originally stood at 7-feet, a typical style for less modern design. We increased that height to create cathedral-style ceilings.
-
We completely redesigned the master bath to include a freestanding tub and a double shower! This was one of the most beautiful designs we implemented in the Wendel home. Where there once was only a shower, now there is a gorgeous bathroom area with multiple options for bathing as well as a walk-in closet.
-
Last, we knocked out the front entryway to potentially make room for a U-shaped driveway. I also picked out colors to paint over the exterior yellow color and redesign the roof of the home.
A Home is About the Families Who Live There
There is no describing the horrors a family feels when their home is unexpectedly ripped away from them. The tornado that destroyed a third of the Wendel home left devastation, sorrow and confusion in its wake.
My main objective was to help my friend in need.
When the project first kicked off, Carrie was understandably overwhelmed. We were embarking on a journey that would involve completely remodeling a huge portion of her home, and it was never going to happen overnight. But in Carrie’s own words, “[It was] overwhelming until I would meet with Jackie, and she was able to put my mind at ease. I had too many decisions to make, and she would help me through making [those] decisions. She was able to organize this project, and this was something I desperately needed.”
Taking on a project - no matter the client - requires an immense amount of trust. And I know that doesn’t come easy for all clients. But Carrie knew she was in good hands as we watched her home rise from its own rubble. The seemingly endless decisions and problem solving that naturally goes with redesigning a home were the last things she and her family needed. I know she would have done the same for me, so I stepped in.
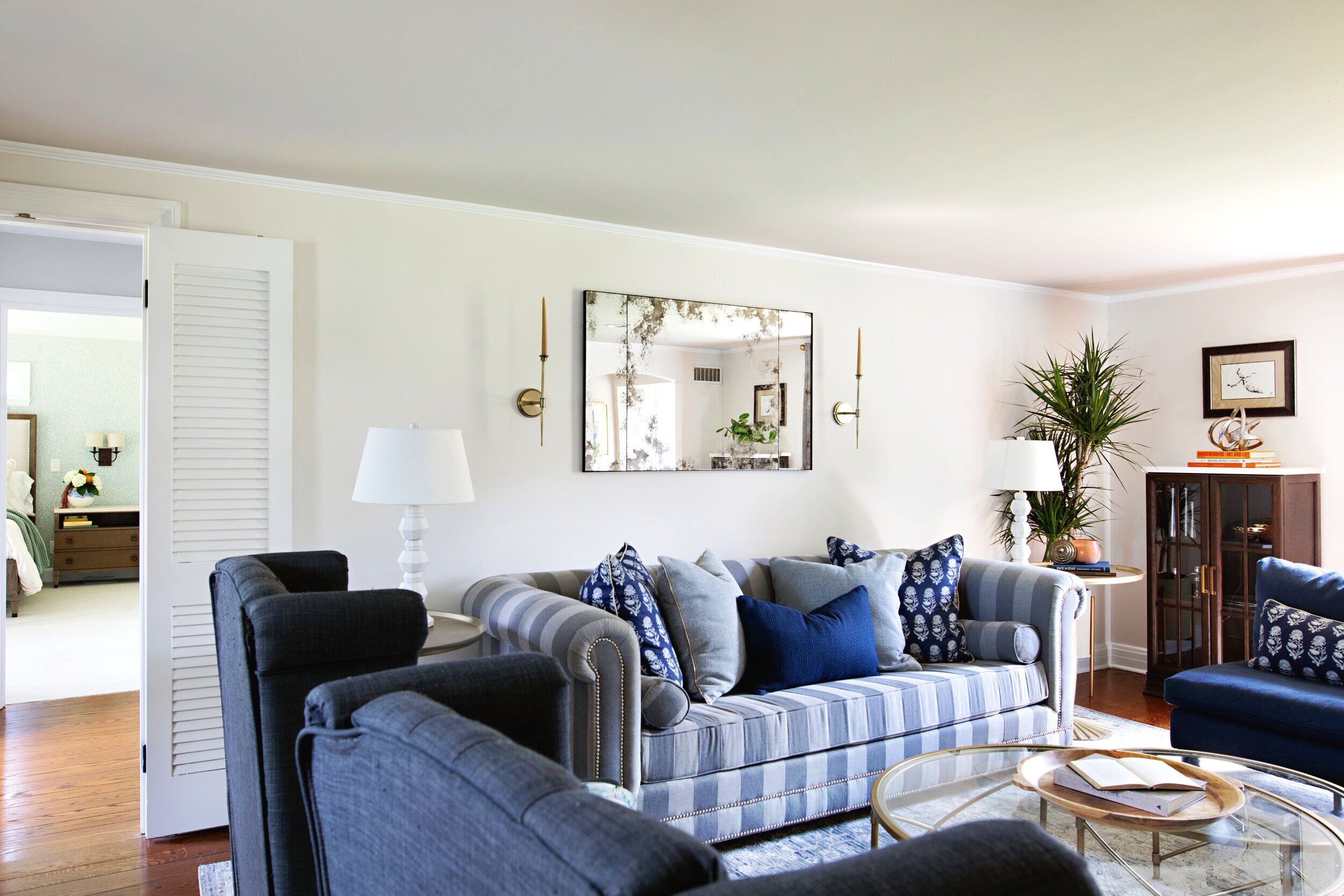
Wendel living room, designed by Jackie Barnes Design.
The project took 14 months. Yes, that is the reality of completing a design project in a COVID world. But she and her family were so happy and excited to get back into their new rooms and start over!
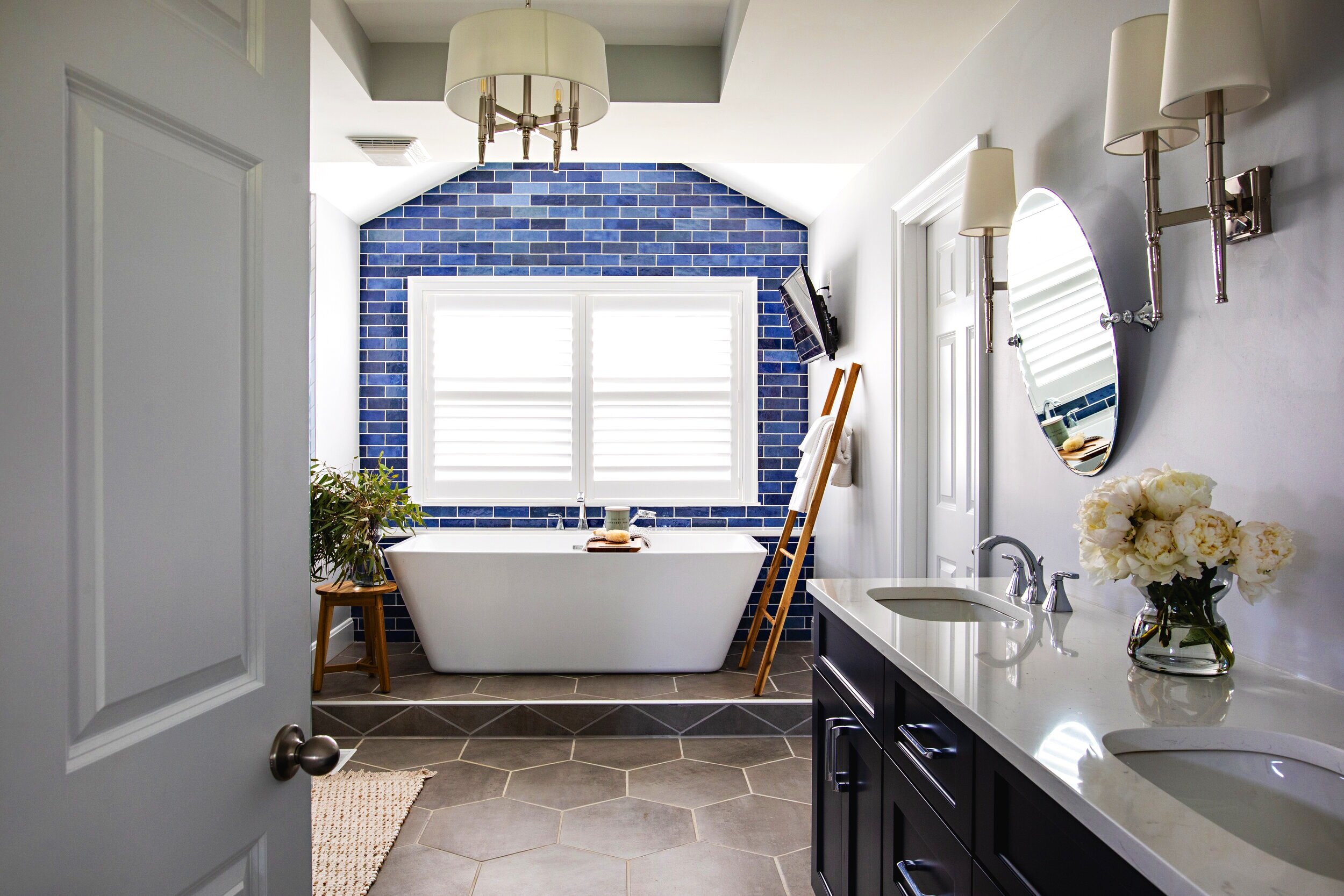
Wendel bathroom, designed by Jackie Barnes Design.
According to the Wendel family, their goals and hopes were met. They wanted to make sure, in the end, that all of the new spaces in their home would easily flow and tie in together as we decorated different rooms. But most importantly, this family wanted to keep the character of their 1937 house. And why wouldn’t they?! I love an older home! So, we took those goals and hopes and made them a reality.
Then came the much deserved happy ending.
As Carrie puts it, “We love our new bathroom and the freestanding tub. We also enjoy having the walk-in closet in between the bathroom and the laundry room - it is extremely convenient.”
That’s music to my ears! I believe a home should be more than a pretty place you come to each day; it should be functional and flow as needed for the unique life your family leads.
I asked the Wendels what new feelings or experiences their new home has ushered into their lives. This is what they had to say:
“Peace and relaxation! Especially the bedroom and the bathroom. The laundry room is very convenient, and I’m not as stressed doing laundry now that we have a room versus a closet. We love our new spaces and can’t thank Jackie enough for helping us through the process to get exactly what we wanted.”
When I take on a new project, seeing the big picture when you struggle to do so is literally in my job description. My hope is to always act as the lantern that guides your way on the journey toward your forever home.
