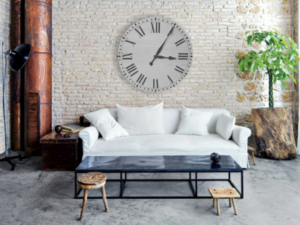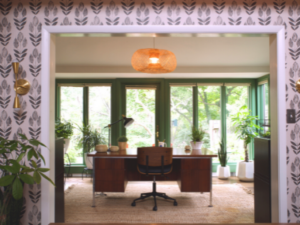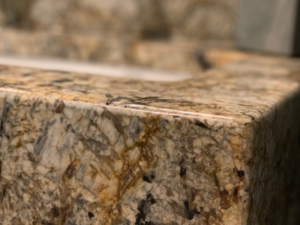An Interior Designer’s How-To Guide for Renovating Your Kitchen
February 24, 2022
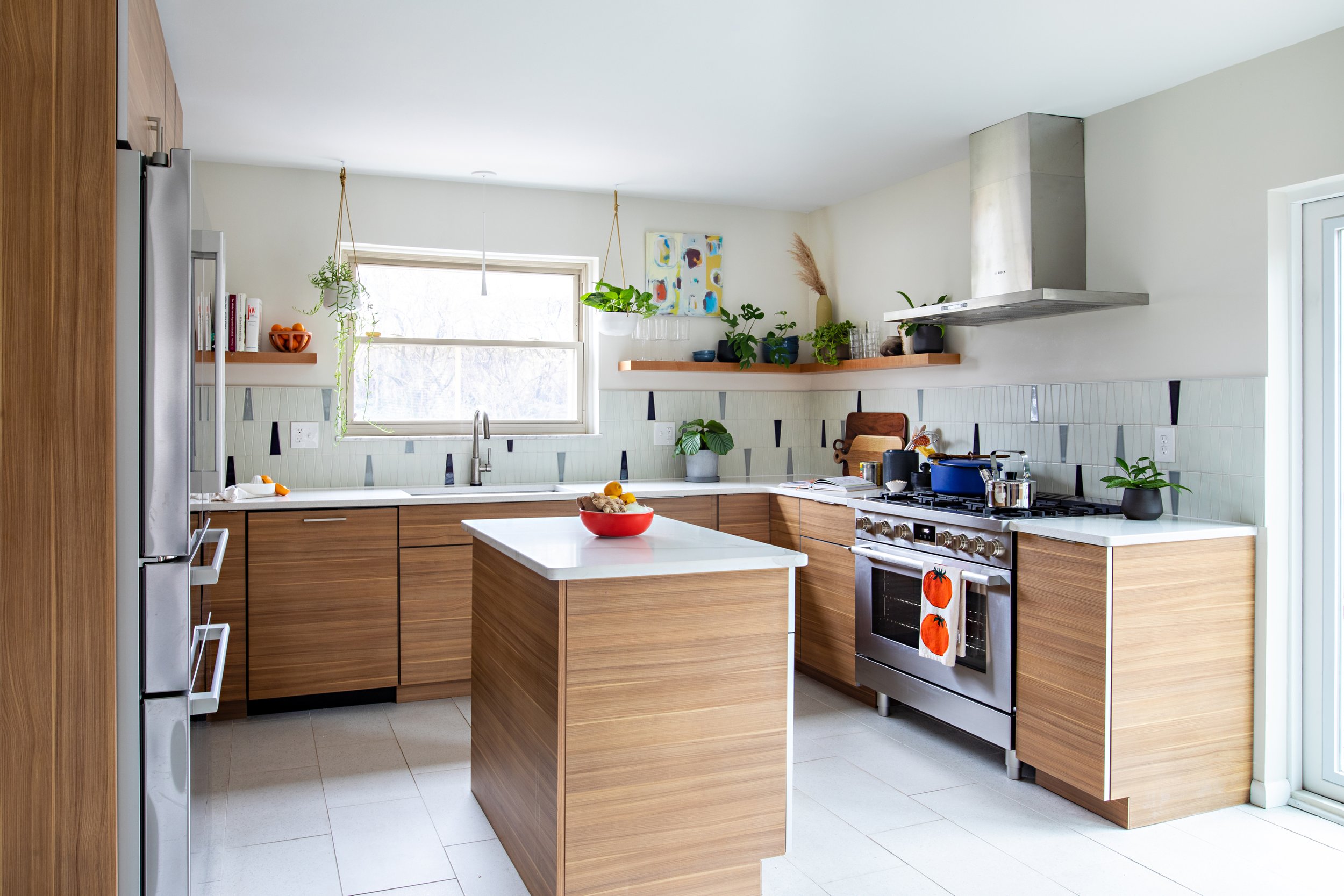
A well-designed kitchen is my love language! If you follow us on Instagram, you’ll see just how many kitchen projects around Cincinnati, OH I’ve had the privilege of working on. But it’s no easy feat, people! It takes meticulous planning and an in-depth process to renovate a kitchen well.
I’m not one to gate-keep what I know, so here’s a step-by-step how-to process for renovating your kitchen, transforming it into a forever space you’ll cherish for years and years to come.
First, What Do You Want to Achieve? What Are Your Obstacles?
Let’s start by narrowing down why you want to renovate your kitchen. This allows us to further narrow down exactly what needs to happen in the planning process.
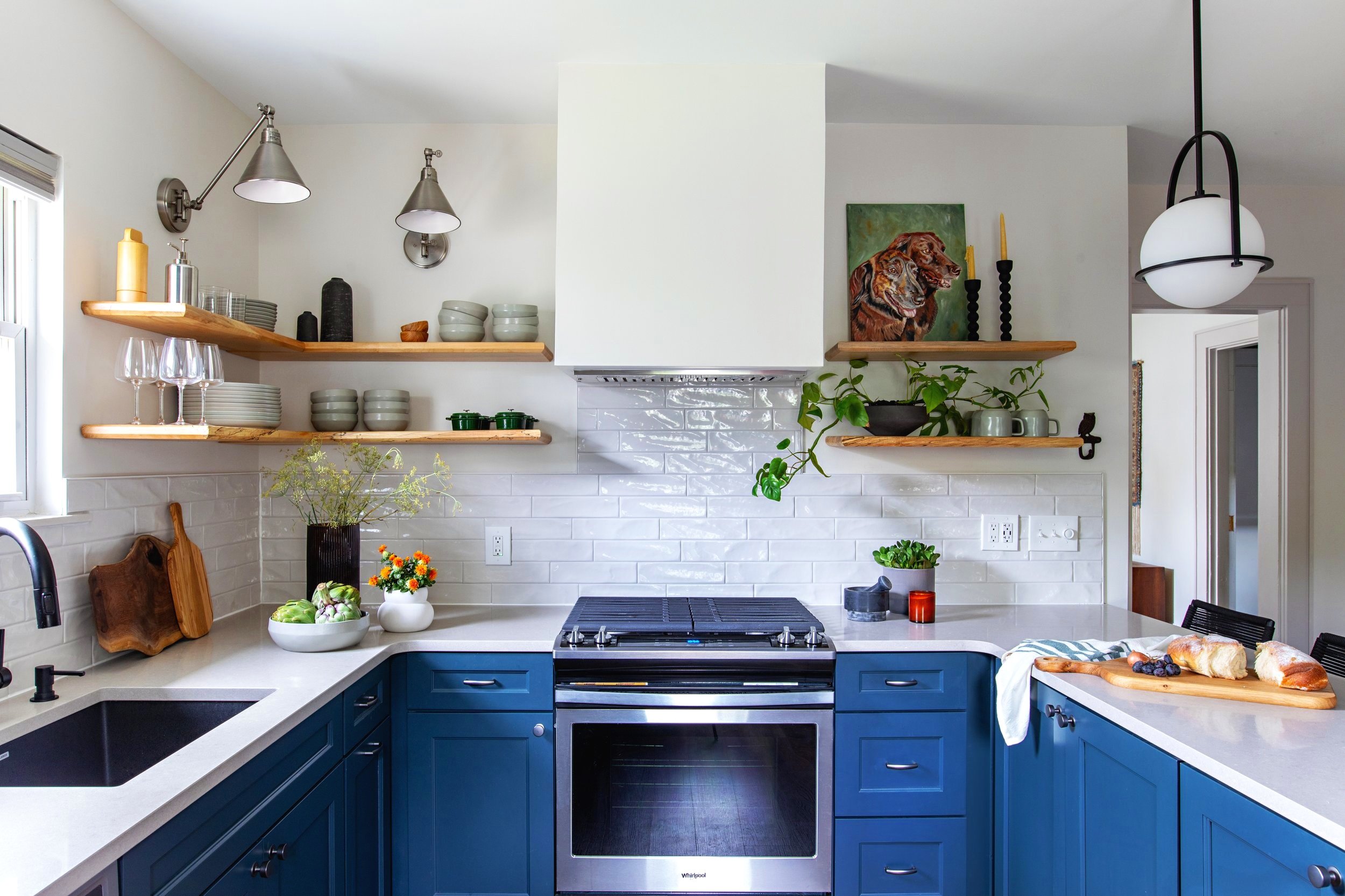
This is probably the most important piece of the pre-project planning process. Ask yourself this question BEFORE YOU DO ANYTHING ELSE:
Do I need a renovation, or do I need an update?
Evaluate what it is your kitchen space really needs before investing in the whole shebang. It is absolutely possible to just change out countertops, backsplash and paint, especially if that’s all it’ll take to revamp your kitchen. However, if you want to change out the layout of your space, that’ll take some in-depth planning.
If you’re wanting more storage space, I suggest two things:
-
Clean. Out. Your. Stuff. Many homeowners will find that they don’t actually need that much more storage space. They just have a lot of stuff. And a lot of that stuff can be donated or passed down to someone else.
-
Think about what kind of storage you’re looking for. Pantry? Dish-ware? Pots and pans? Larger countertop appliances? There are a ton of innovative storage solutions to explore, so we’ll need to really understand what you’re looking for.
If your kitchen lacks adequate seating, let’s think about your options:
-
Maybe removing a wall will allow more space for seating areas.
-
Do you have room for an island or a peninsula? This is a great solution to add seating to your kitchen space.
Whether you’re a professional designer or you’ve never designed anything in your life, we’re all the same at the beginning. We all have to gather inspiration before we start. It is CRUCIAL.
Find trends on your favorite social media platforms (Instagram, Pinterest, etc.), and save all of that inspiration in one place.
Pro Tip:
Don’t get too invested in the “trendy” styles. Kitchens are expensive and difficult to change around once you’ve completed your project. If you need help understanding the difference between strong and weak trends, here 4 Ways to Know if a New Trend is for You and How to Know a Trend from a Fad and Why It Matters for Your Home!
Next, What Kitchen Appliances Do You Need?
It’s time to think about your appliance needs. When I work with homeowners, I ask them to fill out a questionnaire on kitchen appliances.
Yes, I take this part very seriously. And you should, too!
The questionnaire I provide lets me guide homeowners through their everyday use of their kitchen. Through this we can discover their true appliance needs.
Sometimes, especially when serious household chefs are involved, we determine that the outdated stove has to go. Now, we’ll need to replace it with an upgrade. With larger families, we often find that the current refrigerator they use doesn’t suit their family’s needs anymore. So, we upgrade to a deluxe style fridge to optimize functionality.
In general, it’s best to determine what appliances you’re keeping, which ones you’re updating, and which ones you’d like to add in for the first time. Only then can we determine the rest of your kitchen’s layout.
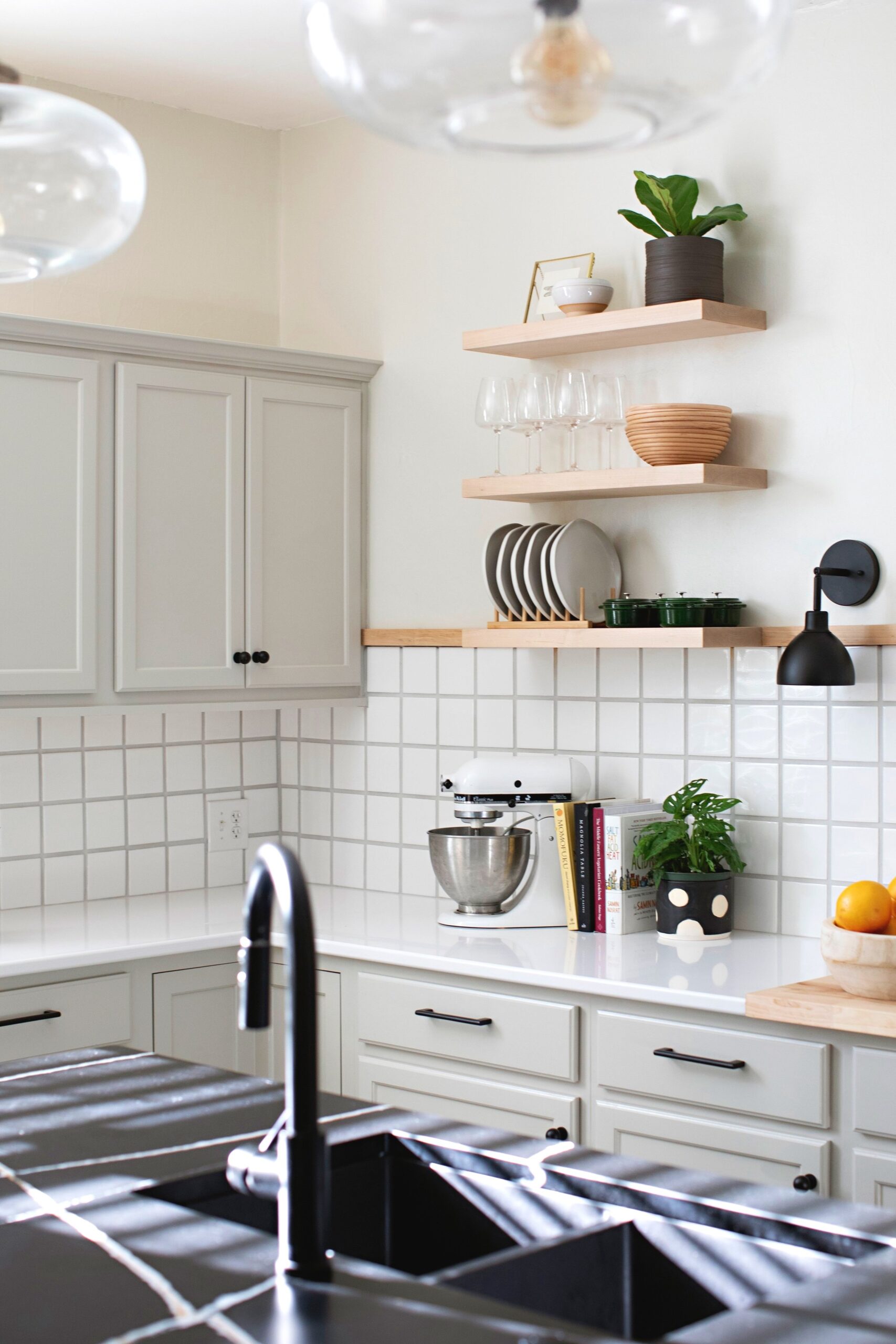
For example, cabinetry design can only follow after we determine the size, location and fit of the appliances we’re working with. This also helps us determine electrical needs and whether or not outlets will need to be moved around.
Keep in mind:
COVID is still causing delays in manufacturing and delivery times. It is taking a very long time to ship appliances. However, it’s my job as the interior designer to oversee the journey of your pieces and provide updates on movement and changes to the schedule. Check out our blog, 3 Reasons Why It’s Taking So Long to Get Your New Furniture, for more insight into COVID delays in the interior design industry.
Then, What Kitchen Layout Will Prove Most Functional?
Believe it or not, there is somewhat of a formula for the perfect kitchen, known by most as the Kitchen Triangle Rule.
This rule places function above all else. In order to abide by the Kitchen Triangle Rule, your three main kitchen work areas (sink, refrigerator, and stove) should form a triangle. See the diagram below:
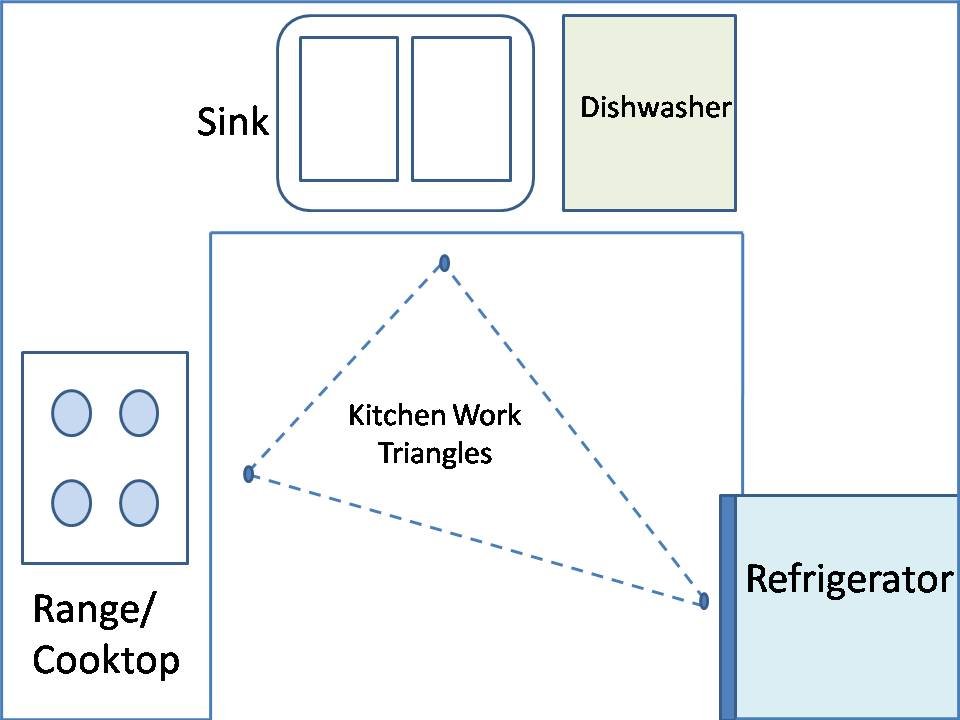
This can cut down on construction costs and make your kitchen flow effortlessly. The last thing you want is a kitchen that’s hard to get around in. I offer multiple versions of the Kitchen Triangle to my clients before we start to better understand the design that fits them best.
Some say the Kitchen Triangle is being phased out by a method in which you design kitchens by zone rather than a set triangle of reach. Others say rules are meant to be broken! Either way, knowing your layout options is crucial to planning a successful kitchen design project.
Next, What Design Aesthetics Will You Adopt?
Like I mentioned at the start of this blog, a kitchen remodel is a beast of a project. There is a long list of other elements to carefully consider and delegate.
Here are some aesthetic elements you’ll need to nail down before you start:
-
Lighting – Your kitchen should include more than just one set of overhead lights; consider island pendants, under-cabinet lights for task lighting, or recessed can lighting. A well-lit kitchen is a safe and functional kitchen.
-
Cabinet Accessories – If you incorporate pan dividers, appliance garages, and a special thing called “the magic corner,” you won’t regret the investment of upgrading the functionality of your space. In fact, you’ll be doing a happy dance every day instead!
-
Form – This is all about the style by which your kitchen is constructed; for example, framed vs. frameless cabinets or overlay vs. inset doors. Note: The more custom you go, the more expensive the project will turn out.
-
Backsplash – Typically, a backsplash will be 18 inches high, but I’ve seen some go all the way up to the ceiling. Again, this is about preference, style and what your unique kitchen layout allows.
-
Flooring – This can be the design decision that catches you off guard. It may seem simple if you know you want hardwood floors. But when the contractors pull out a dozen wood grain samples… you may feel a bit overwhelmed. Remain open to the possibilities. Who knows? You might fall in love with tile or cork.
Other Design Elements to Consider:
Like I said, there is a much longer list of design decisions you’ll need to make. For instance…
-
Opened or closed cabinet shelving?
-
Cabinet Hardware - Knobs vs. Pulls, Contrasting Finishes or Matching?
-
Paint Combinations - What will work best with the cabinet finish?
-
Countertop Materials - Granite, Quartz, Butcher Block?
Feeling overwhelmed? Take it one step at a time. Refer back to the photos that first inspired you! Once you find that combination of design elements that truly speaks to your joy, the rest will fall into place.
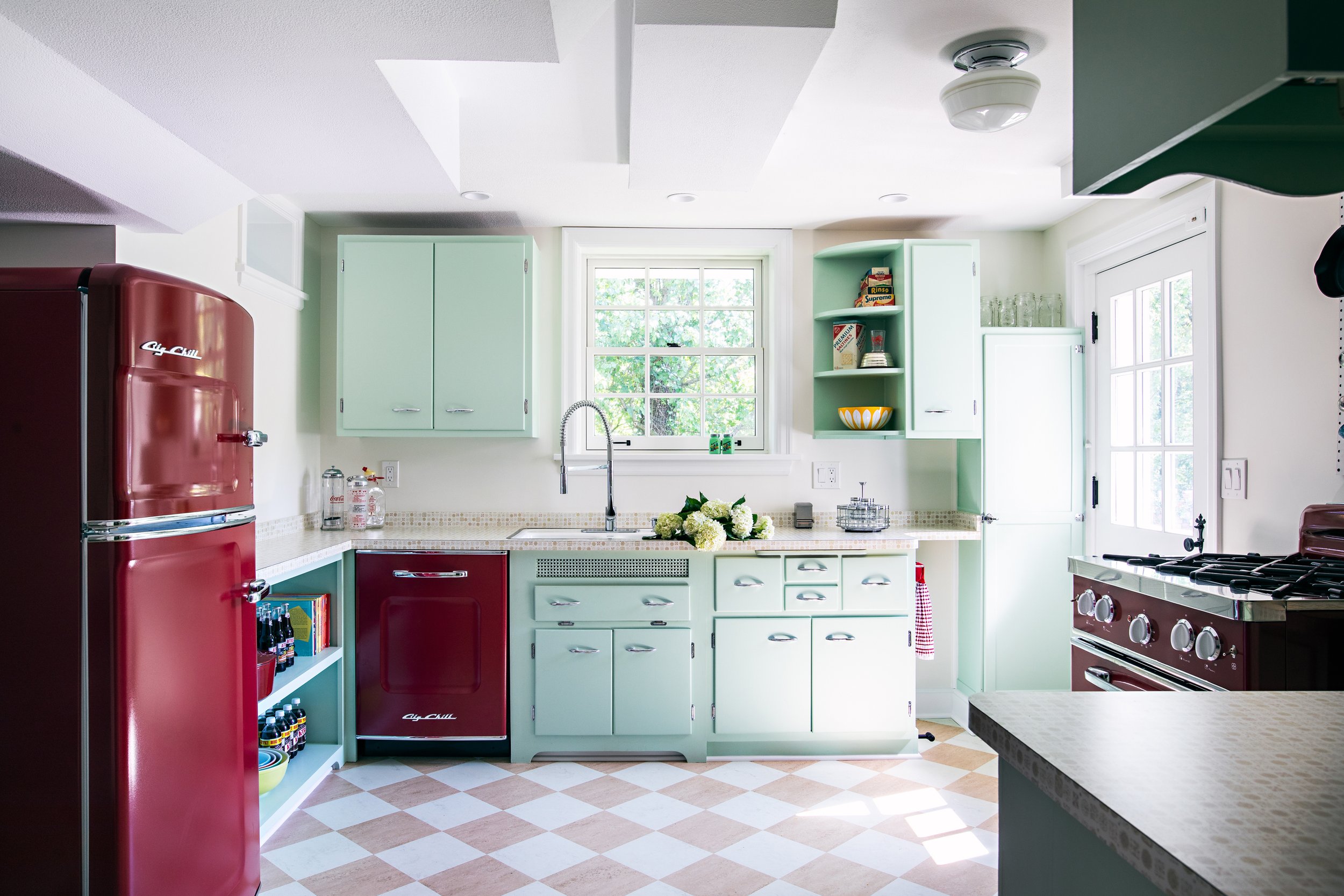
lastly, Let’s Do a Final Review
Yes, that’s just the beginning.
That was just the planning process. Now, review what you’ve learned about your project. Then review it again and again just to make sure it’s exactly what you want and all of the loose ends are tied up. If you’re unsure of any decision - maybe you’re debating between two different countertop materials - then narrow down a winner BEFORE you start.
Whew. I know. That’s a lot.
There’s a good reason for this, though: A kitchen is a complex space to design, so it will require patience and determination to get it done.
But, how much money and time?
Usually, homeowners first want to know how much all of this will cost them. This is a complicated question with no definitive answer until the end. But you can try to ballpark it.
You will get what you pay for in terms of materials; if you choose high-end products, they will last you much longer than products from economic brands, which you might have to replace sooner.
For a more in-depth look into planning a redesign or renovation project, sign up to receive our FREE Timeline and Budget Guide below!
Keep in mind:
The kitchen is a huge selling point for your home, if ever you choose to sell. Do it right the first time to get the most bang for your buck!
After the money questions, I’m usually asked how long a kitchen project will take to complete.
The short answer, like with the money question, is: It depends.
The long answer: Your project is unique. The appliances you choose to add on or move around will undoubtedly add on time (and money) to your project. Just moving an oven takes a considerable amount of time. Remember, it’s not just the oven itself that has to move; everything that makes it work has to move, too. Plus, shipping and delivery times are a bit crazy right now due to COVID (yes, still), so this will be the majority of why your project timeline lengthens.
Planning a project of this size will never be simple, and you will most likely run into unexpected obstacles. But just breathe. It can be done. And your kitchen will be spectacular. Trust me!
